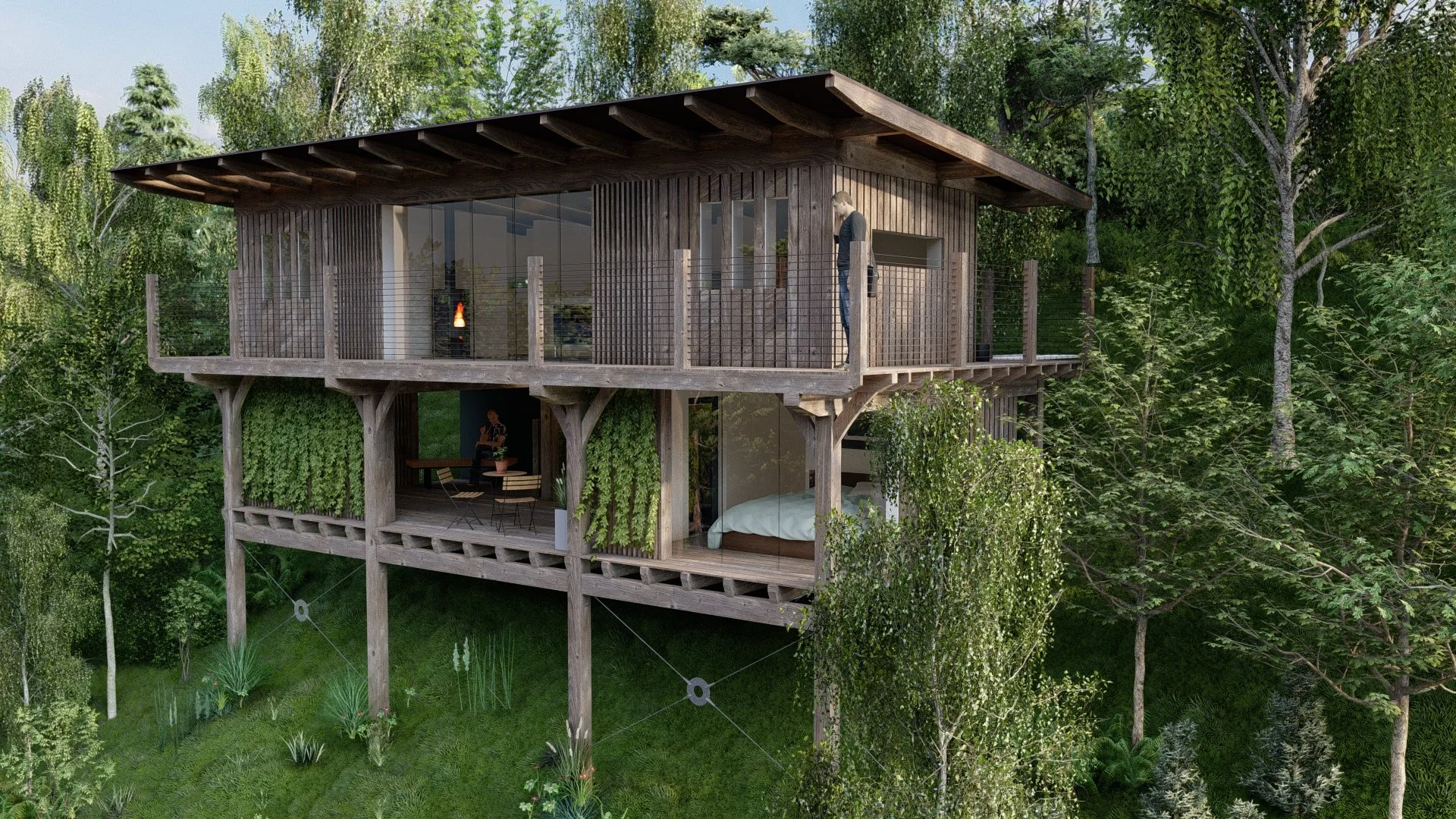
TIMBER BUILDING DESIGN
MU Workshop offers a cost effective route to thoughtfully designed, high quality timber framed buildings & structures. With extensive experience across all project stages , we see design as integral to every step of the process and bring our creativity and total commitment to every project.
We take clients from first ideas, through design development, technical design & engineering to project delivery, and offer a range of capabilities outlined below. For many projects we work directly with clients and do everything in-house in tandem with our partner Architects. For larger & more involved schemes we act as specialists alongside a wider team of architects & professionals helping develop the structural & aesthetic timber aspects of a wider scheme and offering technical support throughout the design process. We welcome collaboration with Architects and designers so please reach out if you have a project in mind.
Architectural services
We offer preliminary design services to get your project going, including:
Site visits to establish the scope and viability of your project
Measured surveys
3D concept designs to help you visualize your ideas
Planning & Building Regulations drawing packages
3D Concept Design & Basic 3D Visualisations
We use Sketchup Pro to model our structures and buildings - starting with basic 3D models we can quickly produce visuals which help clients understand and tie together the massing (size, shape and form), layout & basic structural elements. With our timber fabrication background we consider structure, material choice and finishes from the outset.
Timber Frame Building Design
We design our buildings as timber framed structures and often blend visible ‘primary’ structural frames ( e.g post and beam, pegged oak frames or contemporary Douglas Fir or Glulam frames) with unseen timber frame walls, roofs and floors. We design & fabricate encapsulation panels which can be insulated and structural.
Timber Frame Design
With 25 years of experience we understand timber framing and design a wide range of timber structures from traditional Oak frames to complex contemporary timber structures which can be curved, tapered, faceted or split level as required. Using CAD-compatible software, we use 3D modelling to think through and resolve all aspects of structural framing. We frequently work with architects to convert prelinimary 2D sections to 3D structures.
Structural Design Development
Integrating the timber frame structure into the design development is important to ensure architectural designs are realistic and achievable. Usually this involves a specialist designer working alongside the project Architect to design out the internal timber frame structure and work out ways to achieve the Architect’s vision.
We work with Structural Engineers to explore solutions and ensure the timber sections, spacings and jointing is thoroughly thought through and calculations produced. Along the way we can produce structurally accurate visualisations to support a design package.
The advantage of working this way is that frequently the structural considerations and material choices lead the design in crucial or unexpected directions bringing unique character and features. As the design moves towards the build phase, producing fabrication drawings is a much quicker and smoother process.
Detailed structural timber design
We design all aspects of bespoke timber frame structures, including:
Material choice
Jointing details & fixings
Traditional peg joints to engineered & steel flitch joints
Structural arrangement & engineering
Construction method & foundation requirements
Layout & interaction with overall spatial design
Finishes
Bespoke fittings
Bespoke steel fabrication
Technical Design
We offer:
3D structural design
Timber frame design, joint details & engineering
Detailed sections
Technical detailing
Established Building Regs compliant build systems
Standard details with documented thermal performance
Materials specification
U-Value calcs
Energy assessments
We produce both 3D models and 2D sections which can be shared across software packages with architects, engineers and fabricators.
We can produce Building Regulations Drawing packages ordrawing elements for your Architect to incorporate into their package.
We love helping our clients create stunning spaces and whatever the nature of your timber building project we offer a variety of services to get you going.
Call Nik on 07545 875 804 to discuss your ideas.
